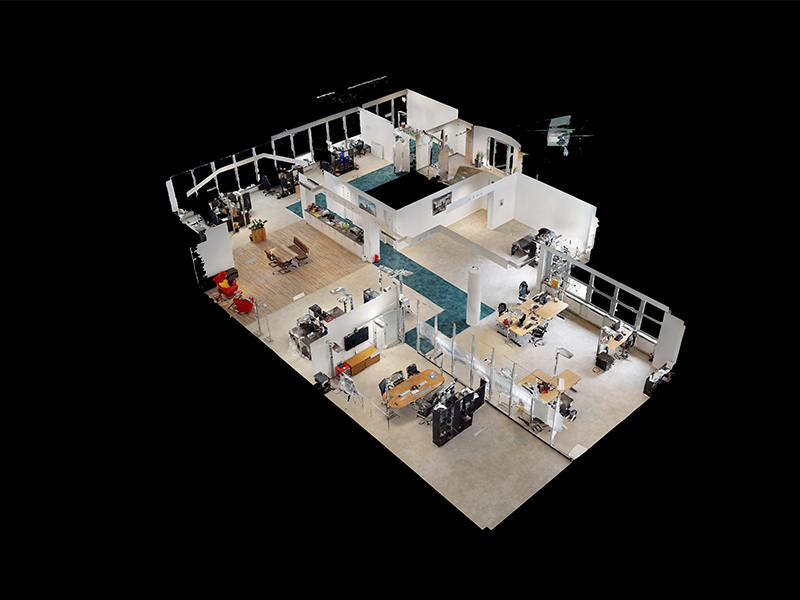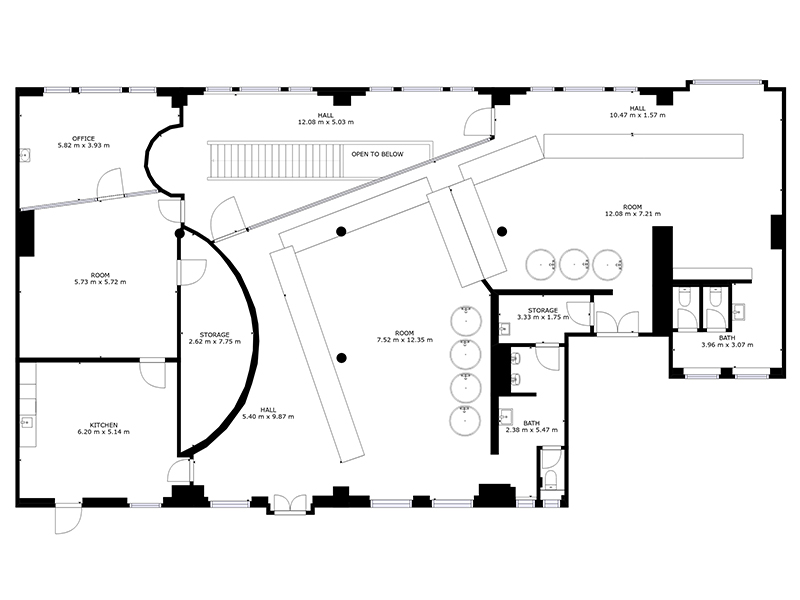Your agency for the creation of floor plans
Thanks to perfectly colored and graphically designed 2D or 3D floor plans, we offer our clients a perfect view of the floor plan of a property!
CONTACT US NOW!HY!
Are you tired of investing a lot of money in the creation of a floor plan by an architect every time? Or do you still have some outdated plans that you have drawn yourself?
We have the solution:
With our special infrared camera, we can create professional 2D or 3D floor plans in a very short time – even with measurement units*!
Let us visualise your room layouts better. This can be particularly useful when planning renovations or changes to the room layout.
Our 3D floor plans are digital representations of floor plans that include additional visual details such as the height and depth of individual elements. This can be particularly helpful in gaining a better understanding of the layout and spatial relationships within the room. 3D floor plans are also more visually appealing and easier to understand as they also show the current layout of the space.
Realise your projects faster with professional documentation!
Floor plan files:
PDF, PNG, SVG
Your advantages of our floor plan creating sercive HY Plan
Visualisation
A floor plan can help you visualise and better understand the room layout.
Planning
You can better plan renovations or other changes, e.g. for adding new walls or doors or for redesigning existing elements.
Communication
A floor plan can be used to communicate the layout and design of the space to others, such as contractors, architects or designers. This can be especially helpful if you are working on a project with multiple stakeholders.
Marketing
You can present your room layout and design to potential buyers or tenants, which can be helpful when marketing the property. You can also provide your estate agents with better documentation.
Archiving
A floor plan can serve as a permanent record of the room layout and design, which can be useful for tracking changes over time and for legal or insurance purposes.
Created for our customers
Find out what your next 2D or 3D floor plan will look like.

3D floor plan
Recording of the premises with our special infrared camera*.
2D floor plan
Here we have created a floor plan for an owner, for upcoming renovation work. All our floor plans are dimensioned*.

*Please note that the floor plans are created by machine. Therefore, deviations may occur. We are not liable for the correctness or accuracy of the floor plans and their dimensions.
Only three steps to your floorplan
It can take only up to 3 days from recording to handover.
Step 1:
Processing your request and arranging an appointment.
Step 2:
Recording of your rooms with our special camera.
Step 3:
Editing of your floor plan and delivery.
