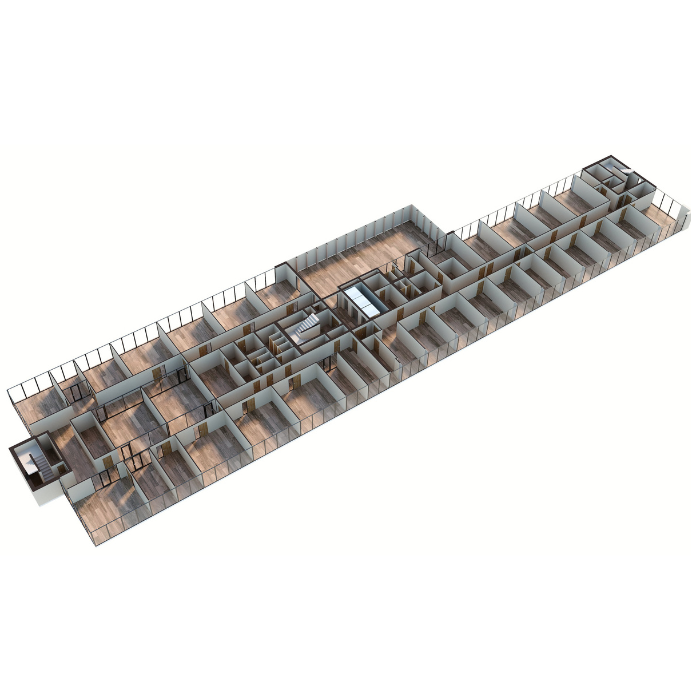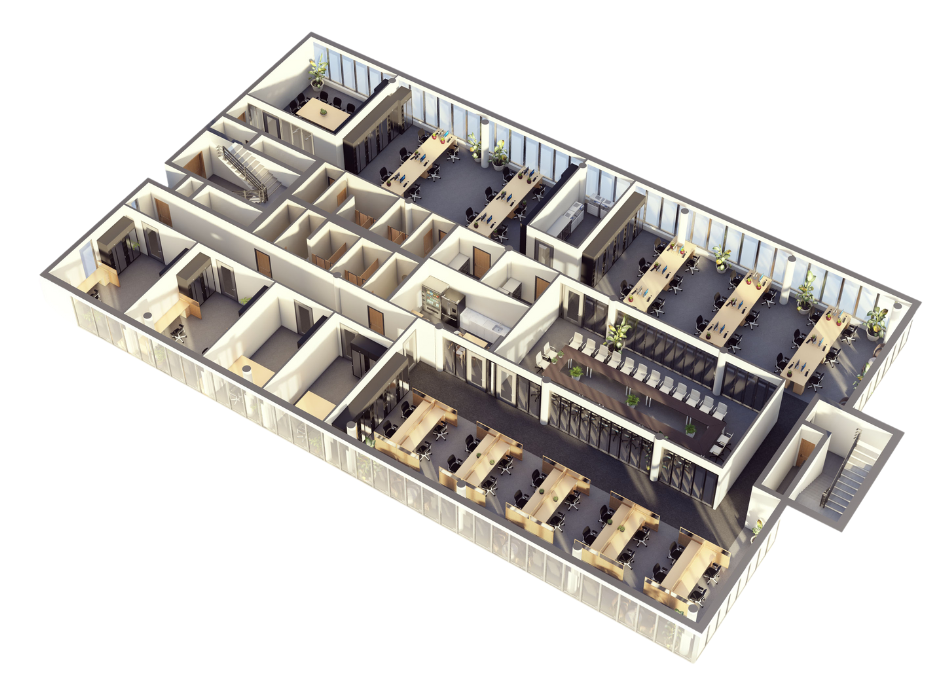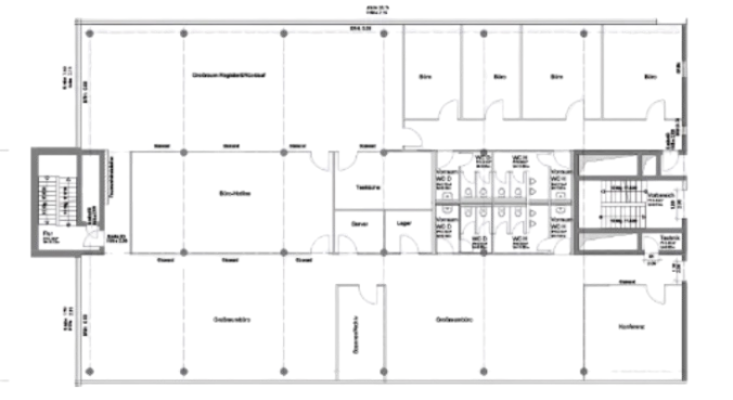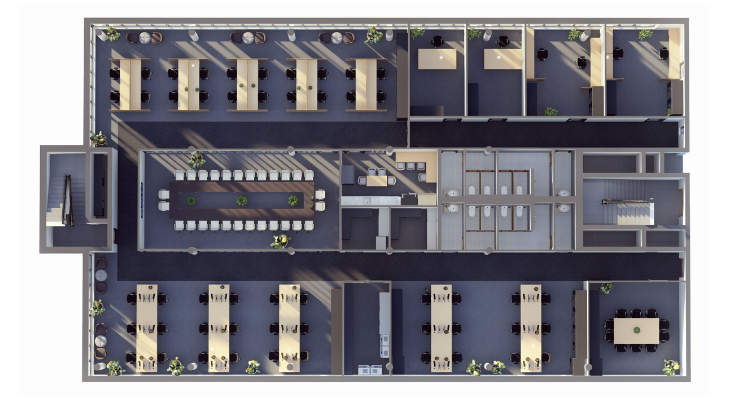Bring your spaces to life with our 3D floor plans
3D Floor Plans
A 3D floor plan is a three-dimensional representation of a spatial concept. Compared to traditional, two-dimensional floor plans, it provides a realistic and vivid visualization of the spatial layout, dimensions and perspective. This gives you an idea of the spatial feel and layout before the project is implemented.

Custom furniture
Design your property according to your preferences, with customizable furniture and interior styles. Whether modern, classic, or minimalist designs, a 3D floor plan allows you to realistically present different furnishing concepts and find the best solution for your spaces.


Test room layouts
Take advantage of the opportunity to interactively test different room concepts. Try out alternative floor plans, furniture arrangements, or wall designs to unlock the full potential of your property and determine the optimal layout.
Contact us today
Do you have questions or want to professionally implement your real estate project? We are here to assist you with our experience and expertise. Contact us for a non-binding consultation – together we will find the best solution for your property.
The advantages of 3D floor plans
3D floor plans provide you with a clear, realistic representation that simplifies planning and makes the spatial experience tangible. Discover the numerous benefits that precise visualization and effective communication can offer you.
Visualization
A 3D floor plan allows you to realistically visualize the layout of the space. You get a clear understanding of the size and arrangement of the rooms, which helps to better comprehend the spatial experience.
Planning
With a 3D floor plan, you can effectively plan renovations or changes. The impact of new walls, doors, or rearranging rooms can be accurately visualized.
Communication
Your floor plan can be used to communicate the layout and design to contractors, architects, or designers. This can be particularly helpful in a project with multiple stakeholders.
Marketing
The floor plan can be presented to potential buyers or tenants, which can be helpful or even crucial in marketing. Additionally, your real estate agent will have better documentation available.
Archiving
Your floor plan can serve as a record of the layout and design, which can be useful for tracking changes and for legal or insurance purposes.
Efficiency
A 3D floor plan saves time by allowing quick adjustments and changes without the need for costly new constructions or renovations. This enables decisions to be made quickly.
References
Check out our work and get inspired by successful projects. A selection of 3D floor plans and visualizations we have created for our satisfied clients.


From 2D to 3D – Floor plans that inspire
A simple floor plan often says little about the true atmosphere of a space. We transform your classic 2D plans into high-quality, fully furnished 3D floor plans. This not only gives you clarity about the layout, but also conveys a realistic sense of space to your clients and prospects. With stylish furniture, appealing colors, and targeted room design, we evoke emotions and increase the attractiveness of your property.
All questions about the creation of 3D floor plans
Turn your ideas into tangible spaces!
Let’s bring your vision to life together, with precise 3D floor plans that provide a realistic representation. Contact us now and start your planning!